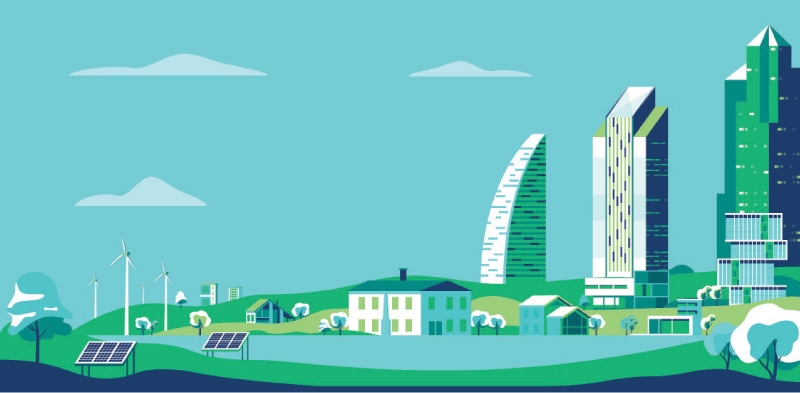Designing a Post-Pandemic Built Environment
Published in Sep-Oct 2020
The design of built environments after past pandemics was motivated by the fear of infection. For instance, in the mid-1300s, the bubonic plague drove design advancements during the Renaissance while modern architecture acted as an antidote to the ‘sicknesses’ of overcrowded cities. In 1855, the plague transformed the design of everything from drainpipes to door thresholds and even building foundations.
The saying “form follows function”, coined by master architect Louis Sullivan in 1947, directs that the shape of a building should be dependent on the intended function. Hence, modernist architects used strict geometries, clean materials and eliminated ornamentation to decontaminate built environments from disease and pollution.
In the absence of a vaccine and in the wake of Covid-19, social distancing and lockdowns were the most immediate preventive measures resulting in the acceptance of distance learning, online shopping and online entertainment. Many of these approaches are predicted to further change habits and behaviours – and which could intervene in future architecture and urban planning considerations.
Covid-19 proved that densely populated cities are particularly vulnerable to the risk of infections and correspondingly, larger households have a greater chance to be exposed to the virus. So, ideally, the current pandemic makes a strong case for entirely detached housing with sufficient open spaces and facilities, like access to sustainable water resources, food, natural lighting and air.
What else is likely to happen?
For multi-storey buildings, reducing contact with almost all surfaces, from elevator buttons to door handles and other common surfaces will be a priority, while home automation could be key for individual households; perhaps a touch-less experience from the main gate to the front door, and which will include automatic disinfection. Additionally, adaptable spaces for all inhabitants will be designed; introducing more walls between spaces, additional washing areas and could result in the end to the open-plan trend (large rooms with few or no internal dividing walls). New designs will include more skylights, larger windows, rooftops, terraces and courtyards to evade the ‘sick-building syndrome’. Central heating and cooling could also lose their popularity as less internal air circulation will be essential.
Office spaces and buildings meanwhile will require more floor area to allow for reduced density, or alternately smaller spaces where WFH policies can continue. Consequently, high-rise buildings will become less efficient and more expensive to build. Open office planning will become less desirable and ventilation will be the focus of workspace designs. Where possible hospital-grade disinfection (such as ultraviolet germicidal radiation) will be used to sterilise public areas, such as meeting and lunchrooms, between use.
It is possible that urban planning will see more horizontal growth, with units such as healthcare facilities and schools distributed across the urban fabric. Moreover, cities will encourage micro-mobility as public transportation will be discouraged. Streets will be redesigned to cater to multimode transportation and with the increased acceptance of digital transformation, urbanisation may take a step back to enhance villages and suburbs.
High priority will also be placed on self-sufficient buildings and lifestyles. In addition to energy efficiency, architects will seek solutions to conserve water and create organic/self-grown food supplies. Consequently, urban gardens and green roof systems will be introduced for self-isolation conditions.
Interestingly, modular construction, prefabrication and adaptive reuse have proven to be effective techniques to build quickly in crisis situations. These strategies, integrated with other advanced technologies in the construction sector, will be used to improve preparedness for future threats. Like the modernists who rejected ornament for hygiene, contemporary architects are likely to use hygienic, easily sanitised and anti-bacterial materials.
From a conceptual perspective, adding human health as the fourth pillar to the overall definition of sustainability will be a rational step. Although the future is still unclear, we can hope to see a shift towards greener, smarter and more sustainable habitations, resulting in an antivirus-built environment incorporated with a multilayered approach of protection into our building systems.
Sana Hafeez Taimur is an architect, academician and a consultant at IMCD Islamabad.



Comments (0) Closed